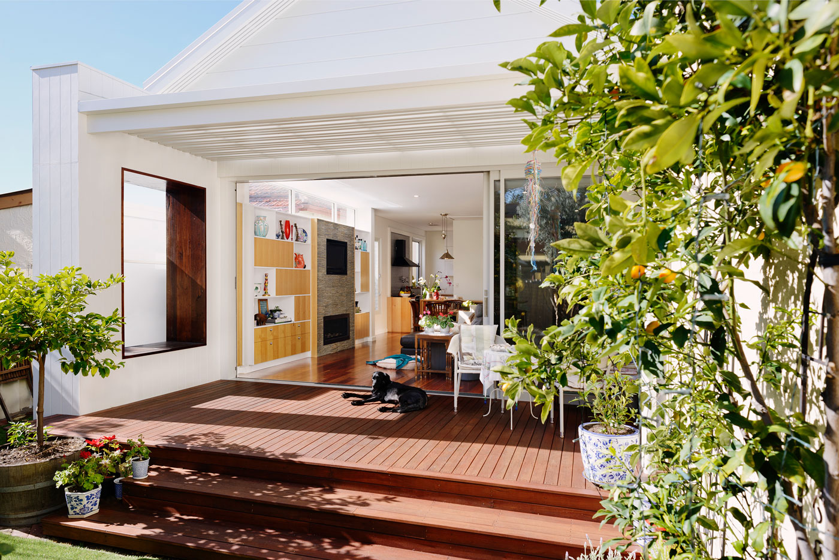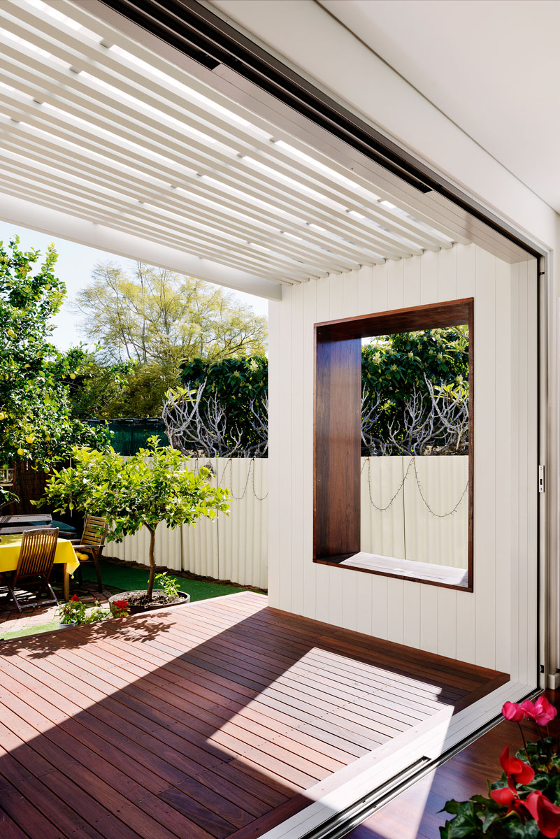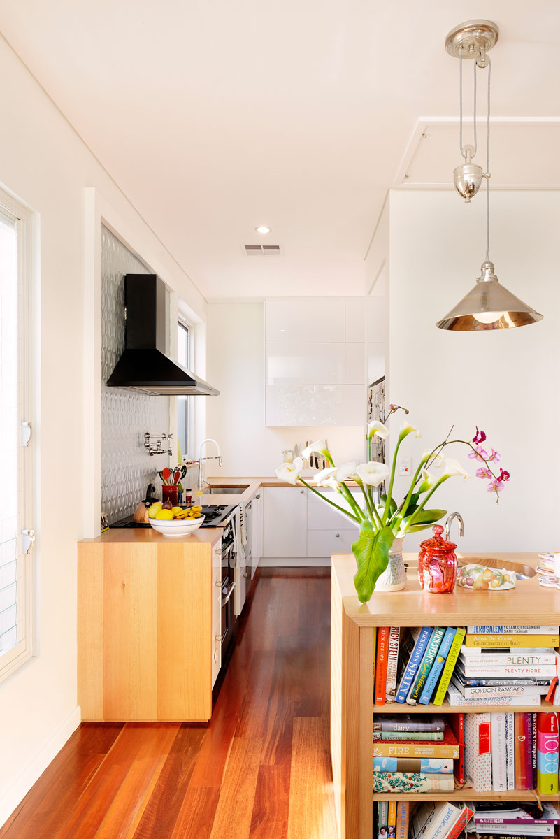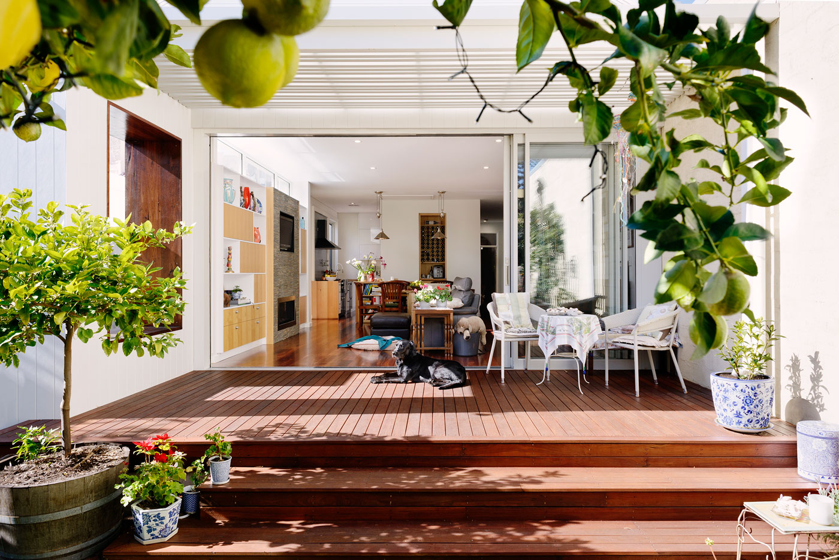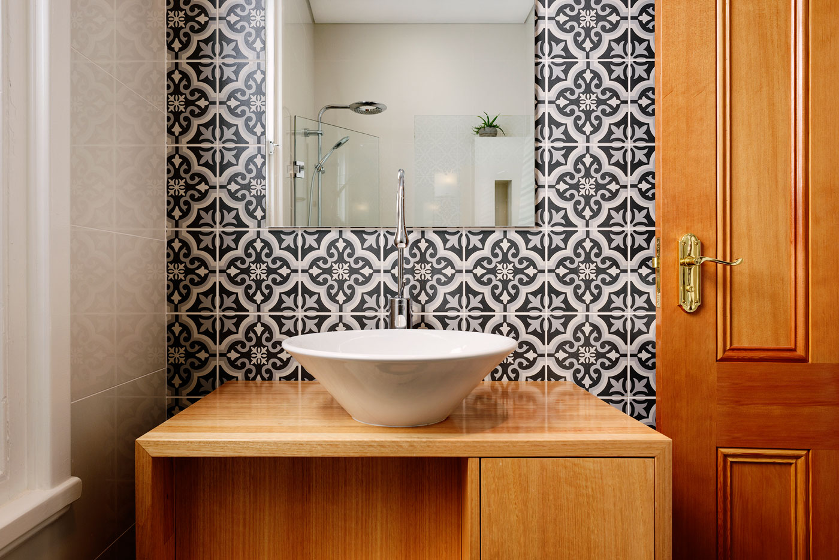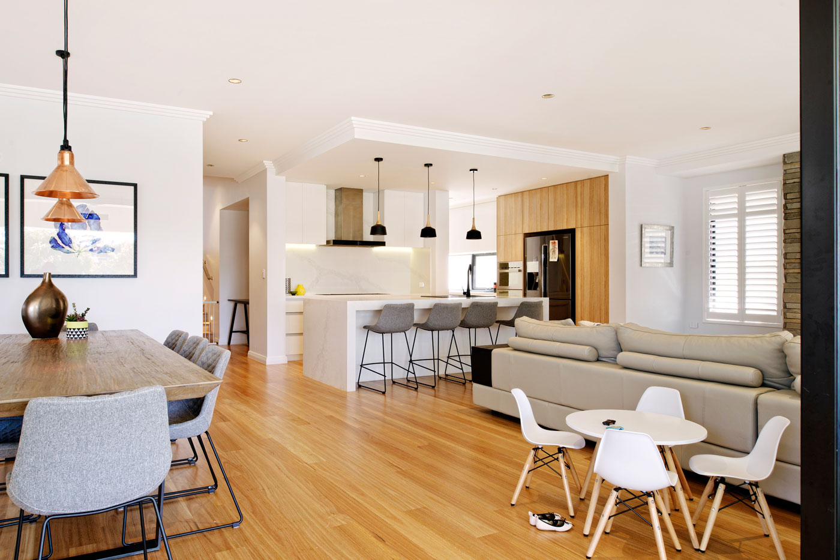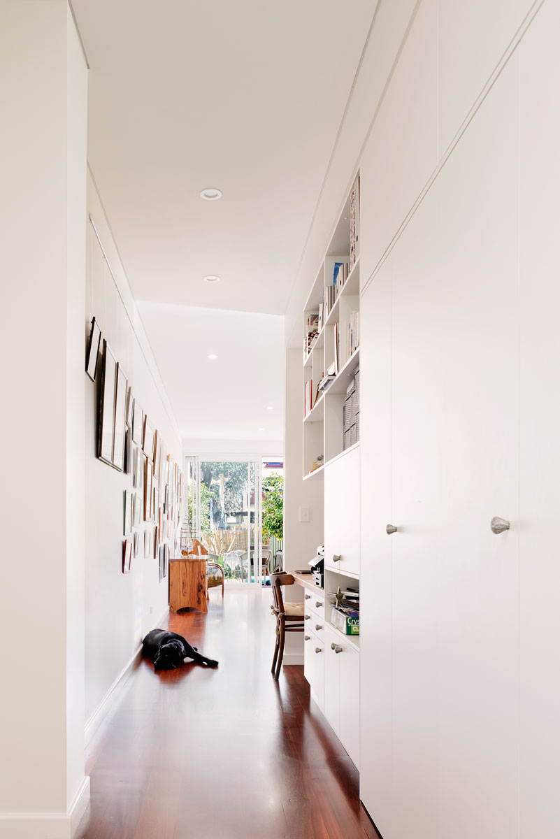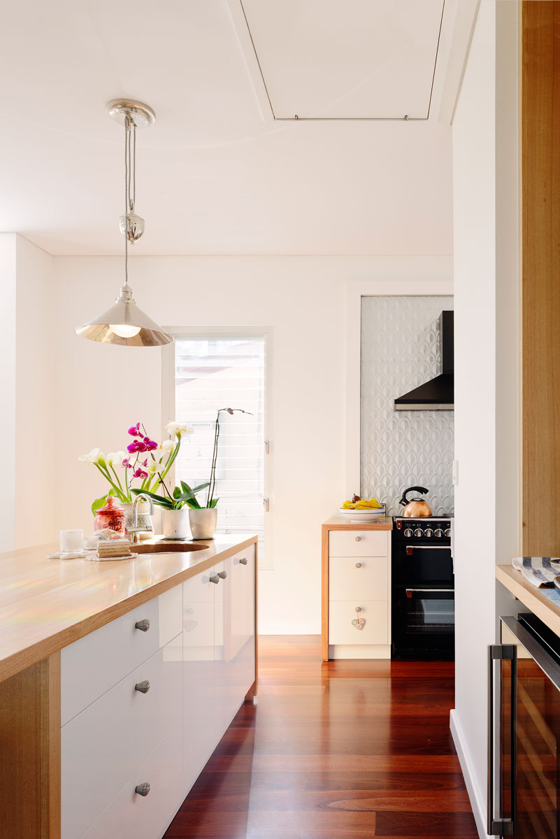The design of this Fremantle renovation respects the aesthetic values of the existing 1905 house and streetscape. The plan opens up the interior to focus to the rear landscaped area and provides new contemporary living spaces including, Dining, Kitchen Scullery and Bathroom. The Office and Laundry maximise the narrow house width. The form and materials of the new addition are simple, with a separating framed element between the old and new buildings.
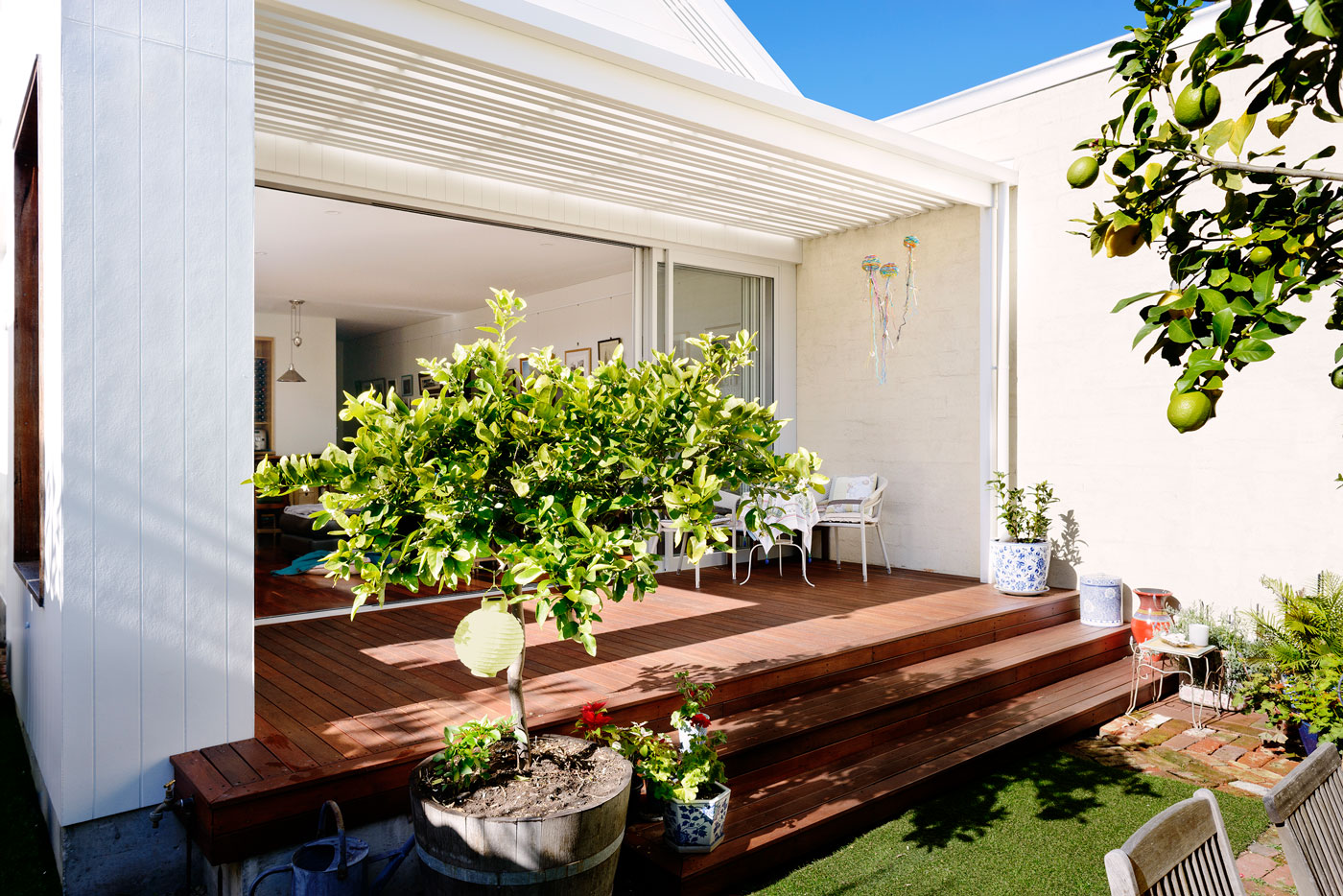
Discover the
Contour difference
Our relationship with our clients is of the upmost importance. Let us know if you would like to enjoy the Contour Projects experience and would like us to partner with you on your building journey.
Discover the
Contour difference
Our relationship with our clients is of the upmost importance. Let us know if you would like to enjoy the Contour Projects experience and would like us to partner with you on your building journey.


